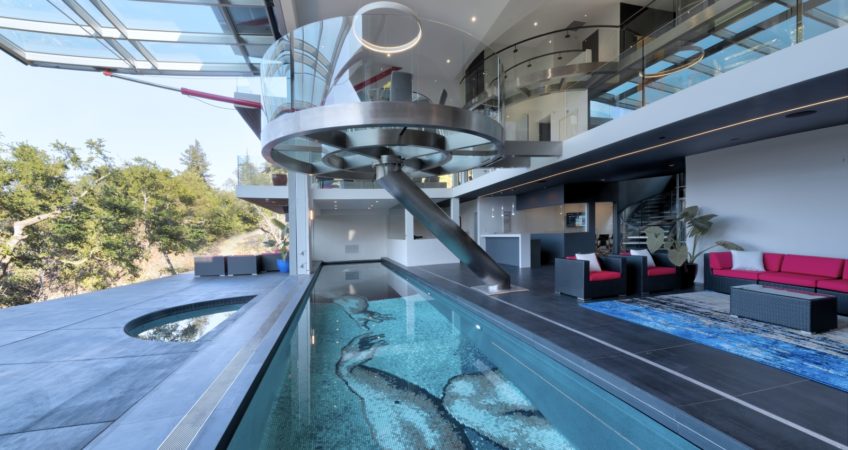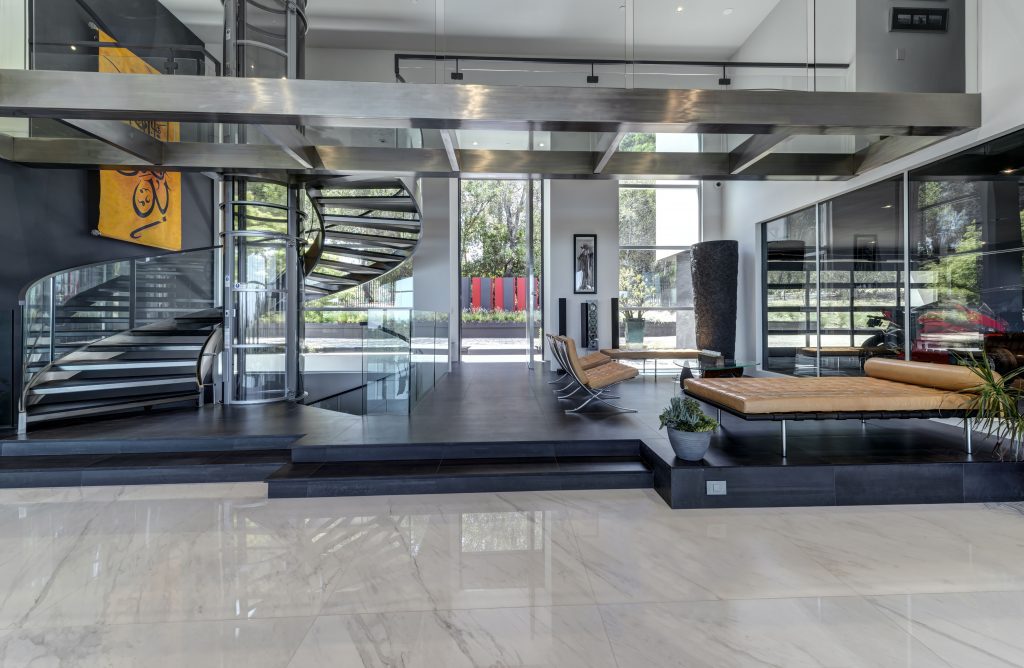California home a testament to sci-fi’s futuristic past - By INMAN

The architect and matriarch of this Los Altos Hills home created a template for tech
By
CRAIG C. ROWE
Dec. 17, 2018
In the parlance of architecture, Malika Junaid describes her 10,000-square-foot Los Altos Hills, California, home as “Ultra modern and minimalist.”
But she and her husband are also not afraid to put more of a light-hearted, nerdy spin on it, especially when describing the elevated, flight-deck inspired dining room to theWall Street Journal
The tech-forward, gadget-enabled couple and their two teenage daughters live in a home that can be controlled by wrist communicators, has a hidden caterer’s pantry, and a one-person pneumatic elevator that looks like an old-school mail tube chute, but is intended to emulate being “beamed-up,” particle-by-particle, to the next floor.
The multilevel enclave was designed by Ms. Junaid to celebrate the power of automation and partly, the family’s collective passion for science-fiction.
The home theater is a testament to their “Star Wars” love, for example, as evidenced by a wall emblazoned with the opening scrawl from 1977’s “Star Wars Episode 4: A New Hope” and a ceiling adorned with Millennium Falcon art.
Given its location, the home is nicely integrated with the environment, especially when the main wall of windows is tilted open to expose the “dining bridge” to the surrounding trees, bocce court, and terraced patio.
On top of all the clean lines, glass, and exposed steel, the majority of the six-bedroom home’s systems, even the pool temperature, can be operated via whatever smart device one of the owners happens to be championing at the moment.

A 19-foot opaque back splash glides away from the cabinets to unveil hidden appliances, a super-sleek way to disguise common counter clutter. The spice kit and knife block glide up and down from view, and are positioned smartly behind the gleaming stove top, which has burners that also disappear when not in use.
Beneath the floating dining table is—of course—a 60-foot indoor pool with a tiled testament to Michelangelo’s “The Creation of Adam,” a subtle reminder to just how far man has come.
Oh, and according to Ms. Junaid, the pool adds a splash of vibrant color against the whites and grays that dominate the floor plan.
Ms. Junaid used her home as a template of sorts to experiment with ideas for other clients in their area, not far from Silicon Valley. She worked with companies like ELAN Home Systems and ZettaComm to fulfill the goals she had for automation and technology integrations.
The home’s 70s-era sci-fi inspiration is hard to miss, but in honor of today’s popular culture technology icons, one might say it’s more Tony Stark than Captain Kirk.
Oh, and in the Junaid’s daughters’ room is a hidden stairwell behind a sliding shelf of Harry Potter books. It leads to their personal art room.
Post a comment
Your email address will not be published. Required fields are marked *