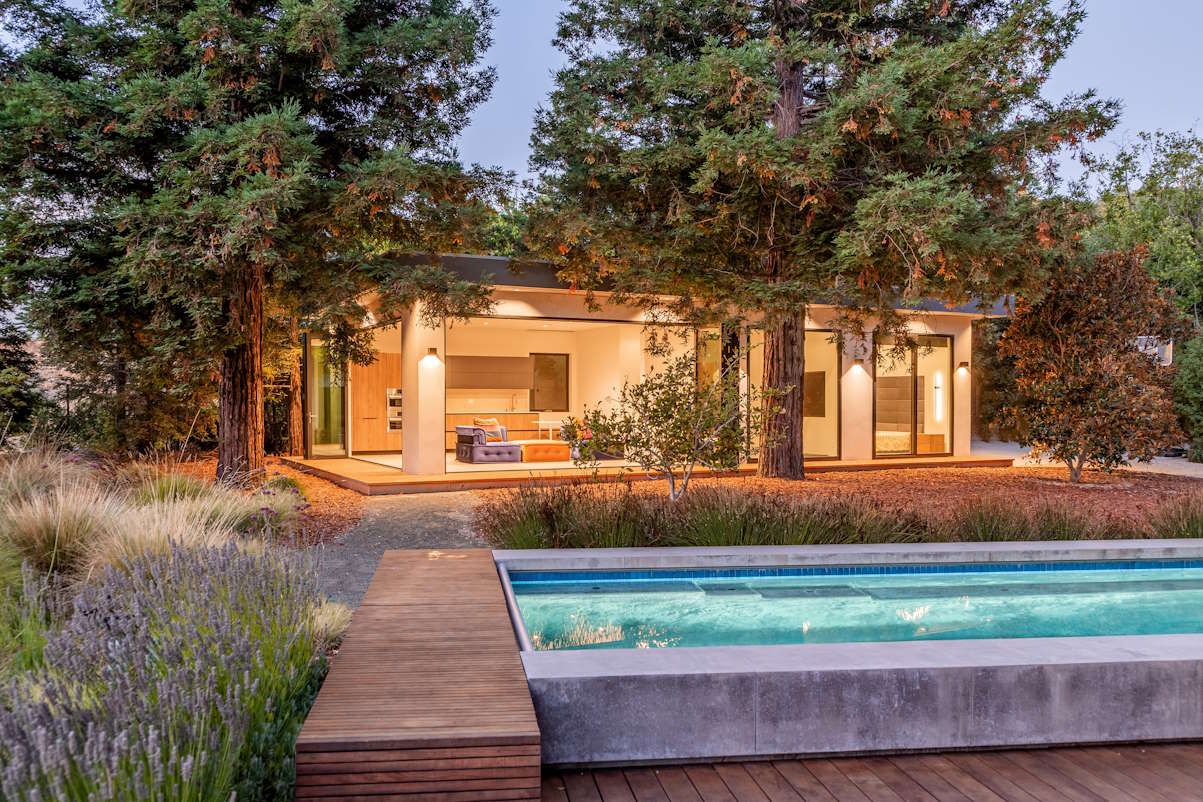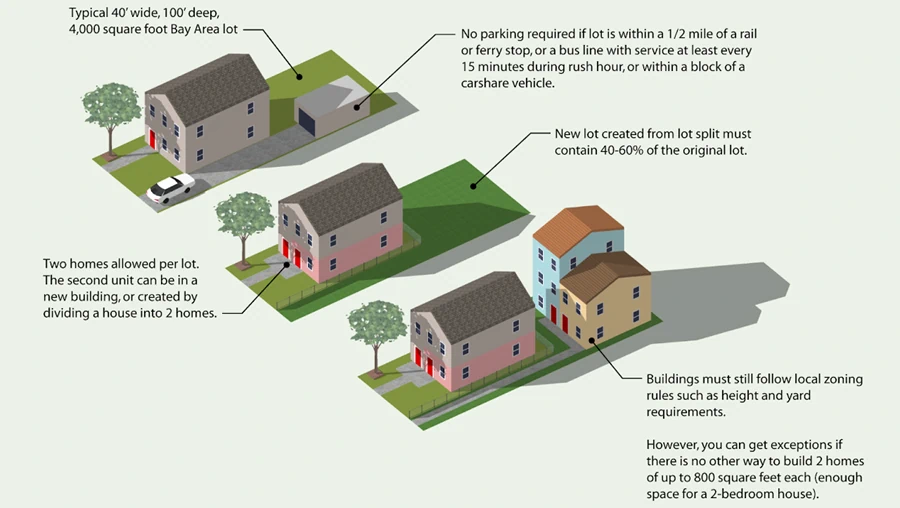Reimagining the California Dream: How SB 9 Is Changing Our Neighbourhoods - By Malika Junaid

As an architect, I’ve long believed that design is more than aesthetics. It’s about responding to the needs of a community. For decades, California has grappled with a deepening housing crisis, and we’ve often been forced to choose between preserving the character of our neighbourhoods and increasing access to housing. Senate Bill 9 (SB 9) invites us to stop choosing and start rethinking.
Signed into law in 2021 and in effect since January 2022, SB 9 is a quiet revolution. It empowers homeowners to split their single-family lots and add up to four units, without navigating the maze of traditional rezoning processes. But as with any meaningful change, it comes with both promise and complexity.
Designing for Density | Without Compromising Character
When I first reviewed the provisions of SB 9, what struck me most was the potential for thoughtful infill development. This isn’t about crowding our cities with boxy units or replacing character with conformity. Instead, SB 9 offers us a new design challenge: how do we create elegant, livable spaces for multiple families on the same lot—without losing what makes a neighborhood feel like home?
From an architectural perspective, it requires us to think vertically and spatially. Courtyards, privacy buffers, smart setbacks, and light-filled interiors all become critical in these multi-unit designs. As architects, our role is not just to design four walls and a roof. It’s to create harmony between the old and the new, and SB 9 gives us a powerful new canvas to do just that.
.jpg)
Who Can Benefit—and Who Should Proceed Carefully
SB 9 is not for every property or every homeowner. It’s targeted at urban, single-family lots that meet certain criteria:
o Not located in high-risk fire zones or historic districts
o Minimum parcel size of 1,200 square feet per lot (post-split)
o The owner must commit to living on-site for at least three years if splitting the lot
What’s equally important to understand is what SB 9 doesn’t allow. Properties with existing tenant housing in the past three years or those under rent control are not eligible. And while the law requires local governments to approve eligible projects ministerially, without public hearings, cities can still impose objective design and development standards.
As a result, navigating SB 9 isn’t just about checking boxes. It’s about understanding your lot, your zoning, your infrastructure, and your city’s interpretation of the law.
.jpg)
Designing for Families, Not Developers
One of the most promising aspects of SB 9 is that it shifts housing creation into the hands of individuals and families, not just developers. And that opens up meaningful opportunities.
For multigenerational families, SB 9 means parents, children, and grandparents can live close, sometimes on the same property while maintaining privacy and independence. For homeowners nearing retirement, it presents a chance to generate stable rental income or even downsize on-site while renting out a larger unit. And for those just starting out, it offers a pathway to build equity and housing security in a notoriously competitive market.
The beauty of this law lies in its flexibility and it’s our job as architects to translate that flexibility into beautiful, functional homes.

ROI and the Hidden Cost of Inaction
There’s no question that SB 9 projects require investment. Between lot split costs ($30,000–$60,000), design and permitting, and construction (often $450K–$850K per unit), homeowners must do their due diligence.
But when you look at the long-term return, rental income from 2–4 units, increased property value, and the option to sell separate parcels, the numbers become compelling. We’ve seen clients generate upwards of $5,500 for one unit to $14,000/month from four-unit properties. In a state like California, where land is precious and housing demand shows no signs of slowing, these infill opportunities are not just smart, they’re sustainable.
And perhaps more importantly, the cost of doing nothing—of letting a large single-family lot go underutilized while neighbors are priced out—is a cost our communities can no longer afford.
It is not just about financial return; SB 9 allows families to grow, age, and adapt without having to move away from their communities.
.jpg)
A New Kind of Dream Home
If the traditional dream was a single-family home with a yard, SB 9 asks us to imagine something different—but no less aspirational. It envisions a home that evolves, a neighbourhood that welcomes, and a future that feels within reach for more Californians.
As architects, planners, and residents, we’re not just adapting to SB 9—we’re shaping its legacy. And we have the tools to do it with care, with intention, and with design at the heart of every square foot.
Is SB 9 Right for Your Property?
Every lot tells a story. If you’re wondering whether your property could support a split, an additional unit, or a new way of living—let’s explore it together. At M. Designs Architects, we’re already helping homeowners navigate feasibility, permitting, and design under SB 9—and we’d love to do the same for you.
Post a comment
Your email address will not be published. Required fields are marked *